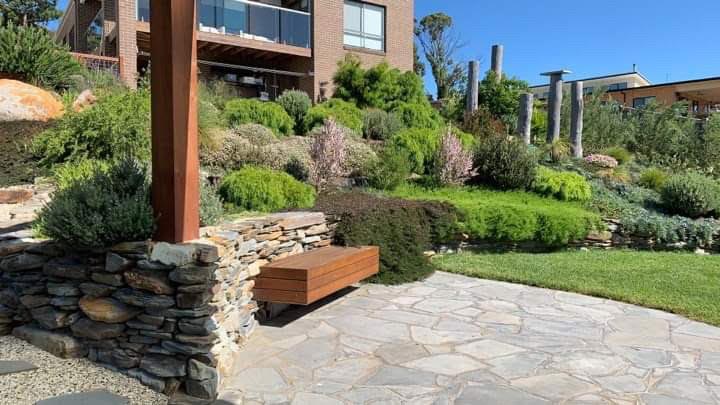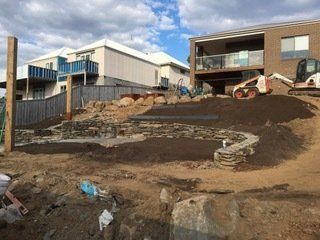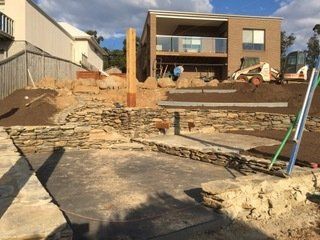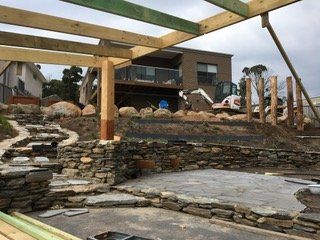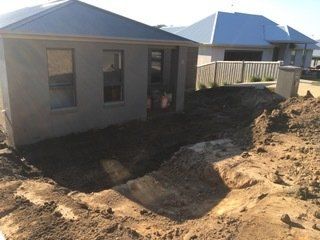Blog Layout
Coorabin Estate, Brown Hill 2017
Ballarat Groundworks • 27 May 2020
After
Before
A comprehensive example of ‘landscaping with the works’! We worked with the clients to design both front and back yards on a very sloping and challenging block in Coorabin Estate, Brown Hill. An extensive range of landscaping elements were incorporated to create a stunning, relaxing, entertainers dream.
The Project Involved the Following:
- Backyard
- Design
- Excavation of site.
- Middle stone wall using large basalt boulders
- Amphitheatre stone wall and high side step down wall using basalt stone mortared down on concrete footing
- ‘Floating’ feature Merbau seat
- 300mm steel walls
- Steel edge paths with stone risers and compacted topping
- Soil and mulch to all garden beds
- Fully automatic irrigation system to lawn areas and garden beds
- Tall fescue turf to lower area and top up lawn area
- Supply and install plants as per design
- Provide extension of concrete driveway
- New fence around driveway extension using 1500mm high tubular pool fence
- Veggie patch area using compacted topping ready for raised veggie boxes
- Pergola area using 150mm x 150mm cypress posts and large beams overhead with no solid roof structure
- Concrete slab with charcoal oxide under pergola area
- Crazy pave fire pit area.
- Front Yard
- Excavation of site including removal of old retaining walls.
- Staircase to front door using 140mm merbau timber
- Timber wall from rock wall to house and clad with 140mm merbau
- Steel edge along nature strip
- Supply and install plants as per design
- Soil and decorative pebble to garden beds
- Shade frame with steel laser cut roof
- Concrete bluestone pavers in lower section
- Irrigation system to garden beds and sprays on nature strips
- Re establish front nature strip with soil and seed
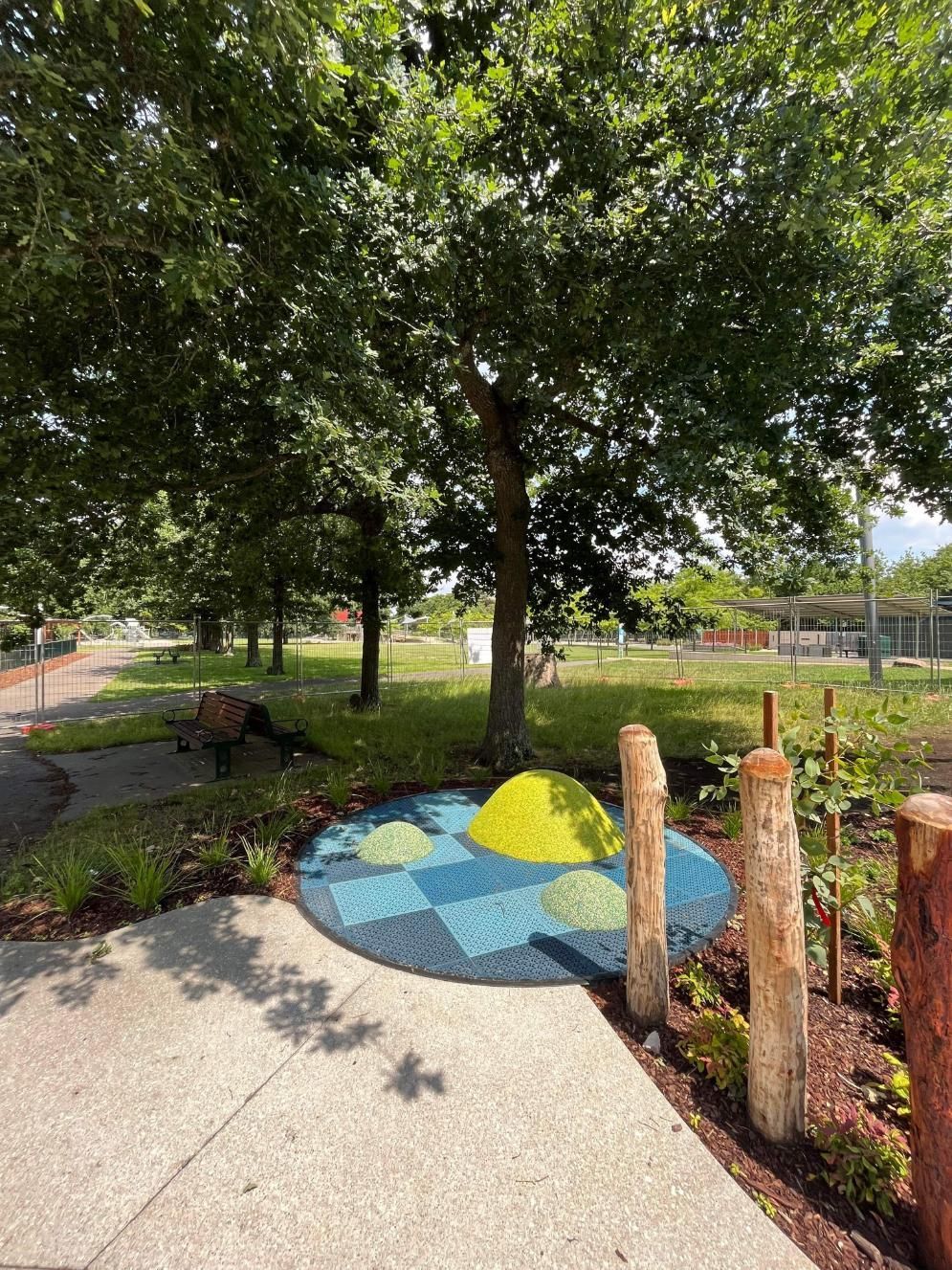
by Ballarat Groundworks
•
7 November 2024
Ballarat Groundworks December 2023 Our task was to create an inclusive sensory play area with the installation of Play Equipment such as Kompan, Play Matta soft-fall and wet poured rubber surfaces. The project has a variety of seating areas to gather and socialise in the multi purpose space created. The play space project includes: - Paths and Paving - Surfaces and Edges including Exposed aggregate 'wiggly' concrete path (compliant with universal access principles) - Granitic sand paths - Street furniture and Fencing including Park Seats and hardwood timber (rounds) posts - Landscape Setting, Planting and Grassing including boulders, trees, plants, shrubs. - Sensory veggie boxes and gardens beds - Soft base play areas
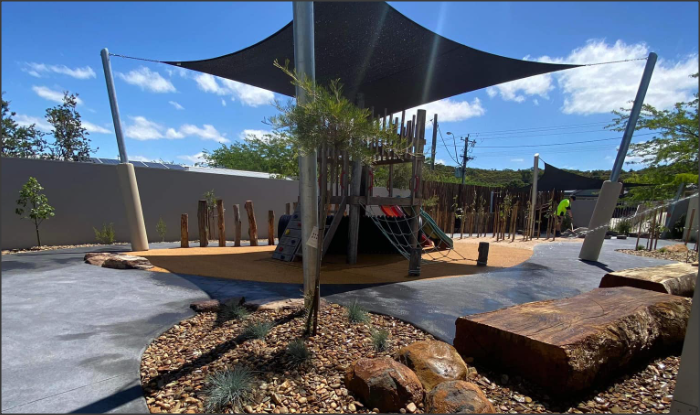
by Ballarat Groundworks
•
2 March 2022
Our task was to design and construct an earthy toned, nature-based outdoor play space. The playspace offers a variety of complementary play experiences; sand play, water play, climbing and imaginative play with humpies, gathering and seating areas. Play space elements include: Winding coloured concrete pathway Flat brown river pebbles and native plantings Bluestone and limestone crazy pave gathering areas Large seating mud rocks, and basalt stones Upright log forest area with iron bark fencing and humpies Feature fence area with compacted topping for veggie patches worm farms Large flat top seating logs Earthy tones rubber softball under shade sail around existing playground structure Rubber softball mound with climbing tunnel and double slide Synthetic lawn areas Revamped sandpit and water play area with timber sluice and water pump.
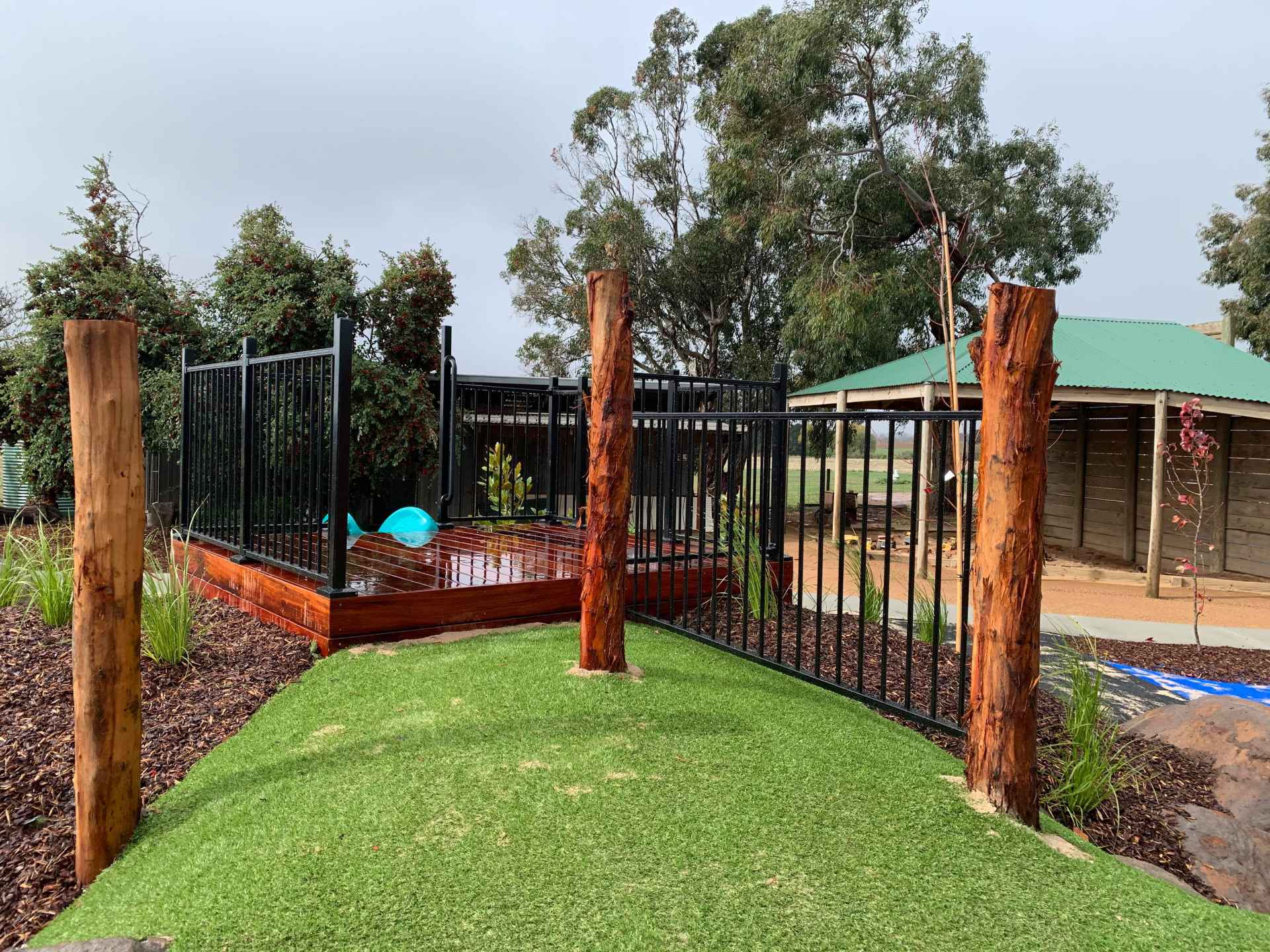
by Ballarat Groundworks
•
15 June 2021
We designed and created an idyllic space for all students to benefit from including play and sensory garden elements. With multiple colours and textures, to sit, play or gather as a group. This multi purpose space was designed and built by our talented team and includes: Log seating; Multi coloured synthetic lawn; Wet pour rubber; Concrete pathways; Mound, tunnel and slide; Upright logs; Rocks and boulders for seating and steps; Paving; Decks/stage; Planting and Mulching.
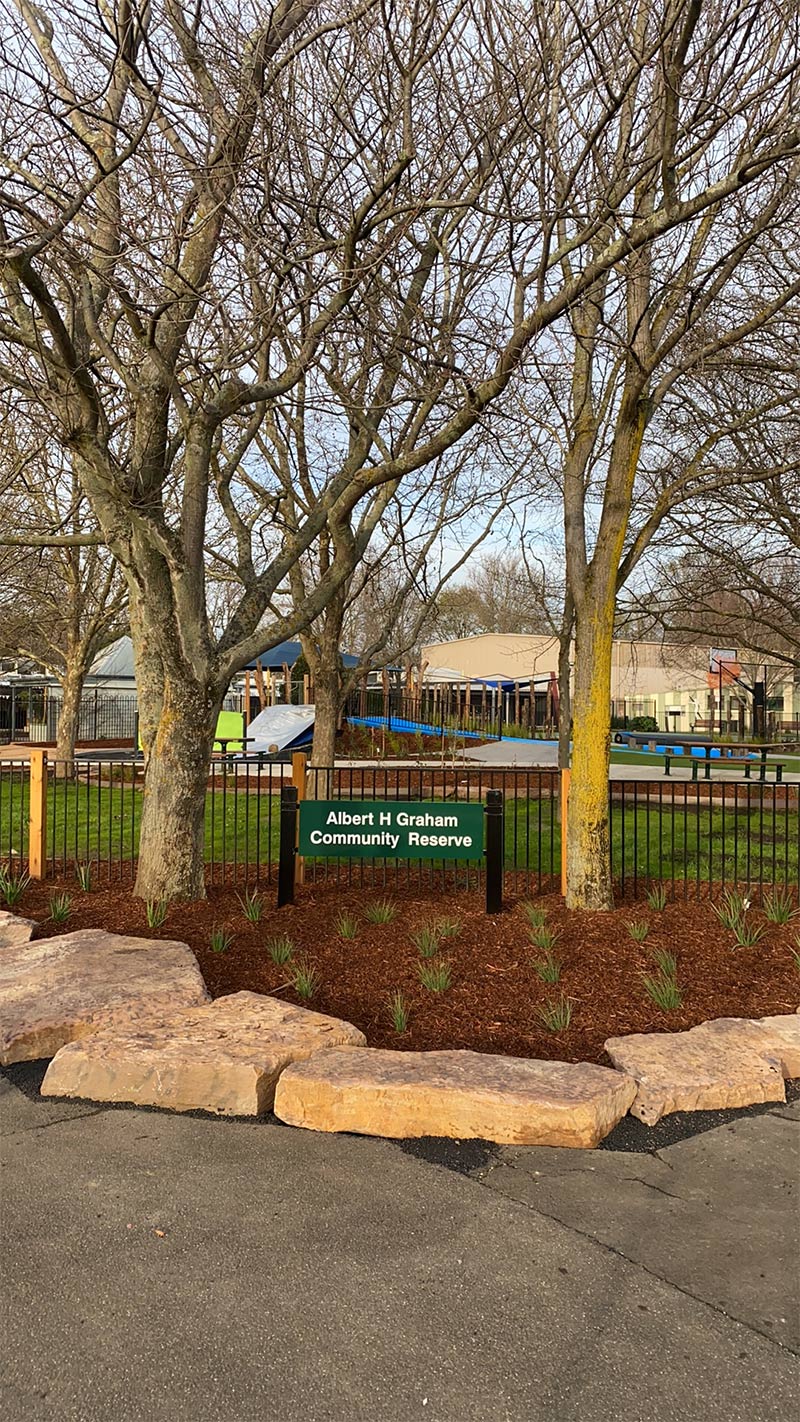
by Ballarat Groundworks
•
25 November 2020
Seeing local families getting the most out of the recreational spaces we create is very rewarding for the team at Ballarat Groundworks. The team is extremely proud to be part of this project on behalf of the City of Ballarat where we transformed this unusable inner city dirt pile into a wonderful community playing and socialising space.
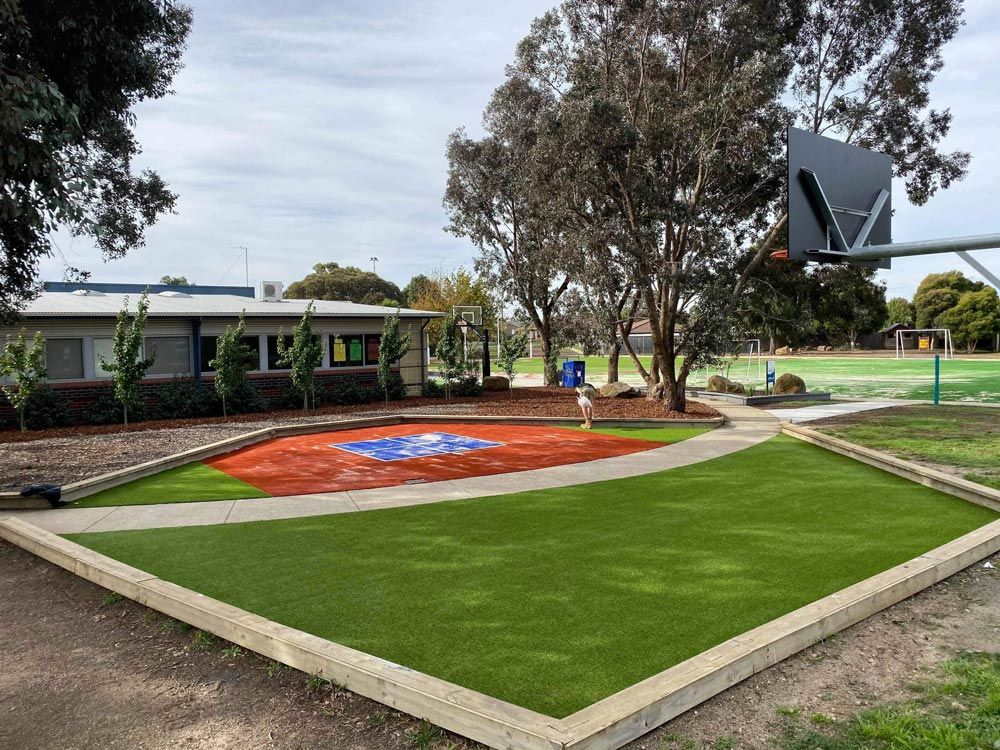
by Ballarat Groundworks
•
27 May 2020
The task was to supply and install a multi-sport synthetic turf sports courts for Futsal and AFL and to improve several playground and outdoor areas. The project involved the following: - Excavation of Site - Synthetic Sports Turf for Futsal and AFL - Installation of AFL Goals - Synthetic Sports Turf for Junior Basketball as a Key Area - Megaslam 60 Installation as Part of the Junior Basketball System - Trees, Top Soil, Mulch and Timber Edging The changes to the playground, garden bed and sitting area included: - Rock Wall - Mound, Slide, Rock Stairs and Rubber Pad at Base of Slide - Mulch and Garden Soil Between Sandpit and New Garden - Concrete Footpath - Ring Top Black Tubular Fence Alongside the Sports Courts - Playground Climbing Mud Rocks and Steps
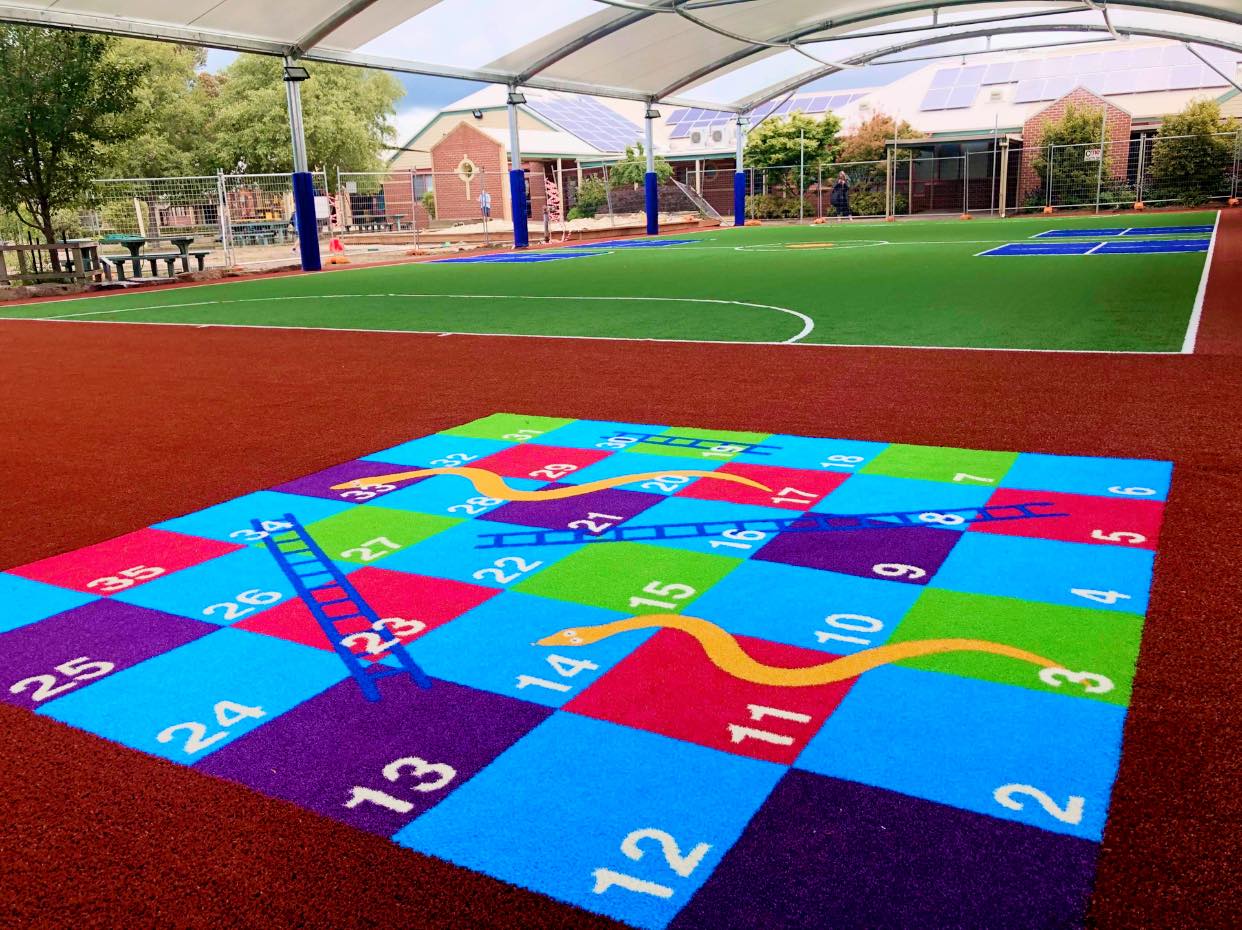
by Ballarat Groundworks
•
27 May 2020
We worked with the school to design a fun, bright play space for the primary school students. The final area was constructed as multi purpose play area. Included as part of this job were the following: - Design - Excavation and Laser Levelling - Supply and Installation of Australian Made Synthetic Turf - Hopscotch - Snakes and Ladders - Smiley Face to Theme the Area - Fencing - Futsal Goals
Contact Information
Phone EmailPhone: 0438 337 709
Service Location: Victoria Wide
Address: 17 Butt Street, Canadian, 3350
Postal Address: PO Box 1855, Bakery Hill, 3354
ABN: 91 619 631 177
Site Map
Get in Touch
Get in Touch
Thank you for contacting us.
We will get back to you as soon as possible.
We will get back to you as soon as possible.
Oops, there was an error sending your message.
Please try again later.
Please try again later.
© Copyright 2020 | All Rights Reserved |
Ballarat Groundworks
| Web Design by
ACM Digital

